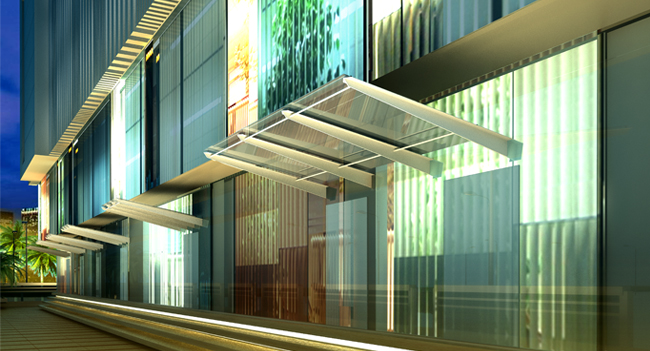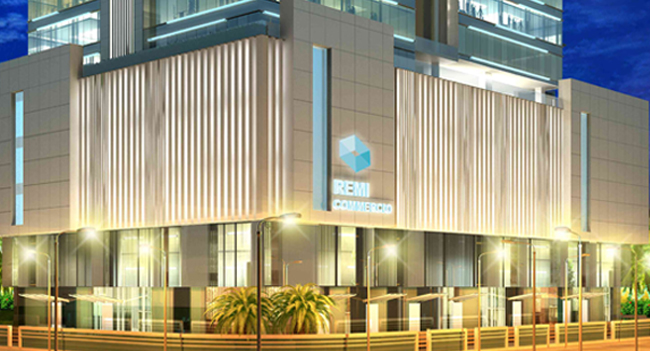











- Basement + Ground floor + First floor + Podium parking floors + Multiple floors of Premium Office Spaces
- Earthquake resistant design for seismic zone-III as per code 1893 (Details as per IS 13920)
- Pre-stressed RCC slabs (Flat slab)
- Contemporary facade with iconic design
- Building planned considering basic principles of Vastu
- High-speed elevators with 2 fire escape staircases
- Advance security systems with CCTV surveillance
- An enviable address, ideally located in Andheri (W) having proximity to proposed DN Nagar Metro Railway Station, Azad Nagar Metro Station, Andheri Railway Station, Airports (International & Domestic), Malls, Multiplexes, Banks, Hospitals, Studios, Restaurants, Commercial & Residential complexes etc.
- Embellished with lush green landscape garden and water bodies
- Grand porch at the vehicle drop-off area
- A grand double-heighted air-conditioned entrance lobby
- Ravishing reception area
- Luxurious waiting lounge
- Double height of 8.4 meter
- Entrance lobby of 3500 sq.ft.
- Customisable spacious road facing triplex offices having independent entrances with scalability ranging from 3,000 sq.feet to over 40,000 sq.feet. approx. (Basement + Ground floor + First floor)
- 4.2 meters floor to floor height
- Ideal for Corporates, Financial Institutes, MNC's etc.
- Provision for washrooms, pantry, AHU and server room for each office
- Security checkpoint with boom barriers
- Double stack car parking system
- Customisable office spaces with scalability ranging from 850 sq.ft. to 16,000 sq.ft. approx.
- 3.8 meters floor to floor height
- Provision for washrooms, pantry and AHU for each office
- Landscaped garden with water bodies
- Gymnasium
- Cafe
- Conference room with audio-visual facilities
- DG back-up for emergency services
- Provision for high-speed internet & tele-communication connectivity
- Advanced fire safety systems
- Drinking water purification plant
- Driver restrooms
- Waste & Garbage management system
Owner cum Developer - REMI Elektrotechnik Ltd.
Project Consultant - Build India
Architect - Ajit Bhuta & Associates
Statutory Architect - Sunil Ambre & Associates
RCC Consultants - Pravin Gala Consultants Pvt. Ltd.
Service Consultants - Pankaj Dharkar & Associates
Facade Consultants - Facade India Testing Inc.
Advocates & Solicitors - Purnanand & Co.
Site Address :
Remi Commercio,
Plot No. 14, Shah Industrial Estate, Off Link Road, Andheri West, Mumbai - 400 059.
Contact Person :
Mr. Vinod Thakker
Mobile : +91 98205 90951
Phone : +91 22 2673 6513
Email: commercio@remigroup.com
Email: contact@aadigroup.net